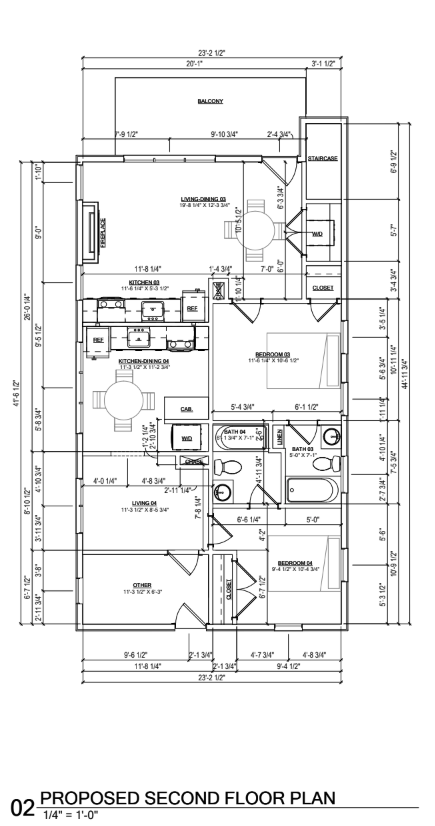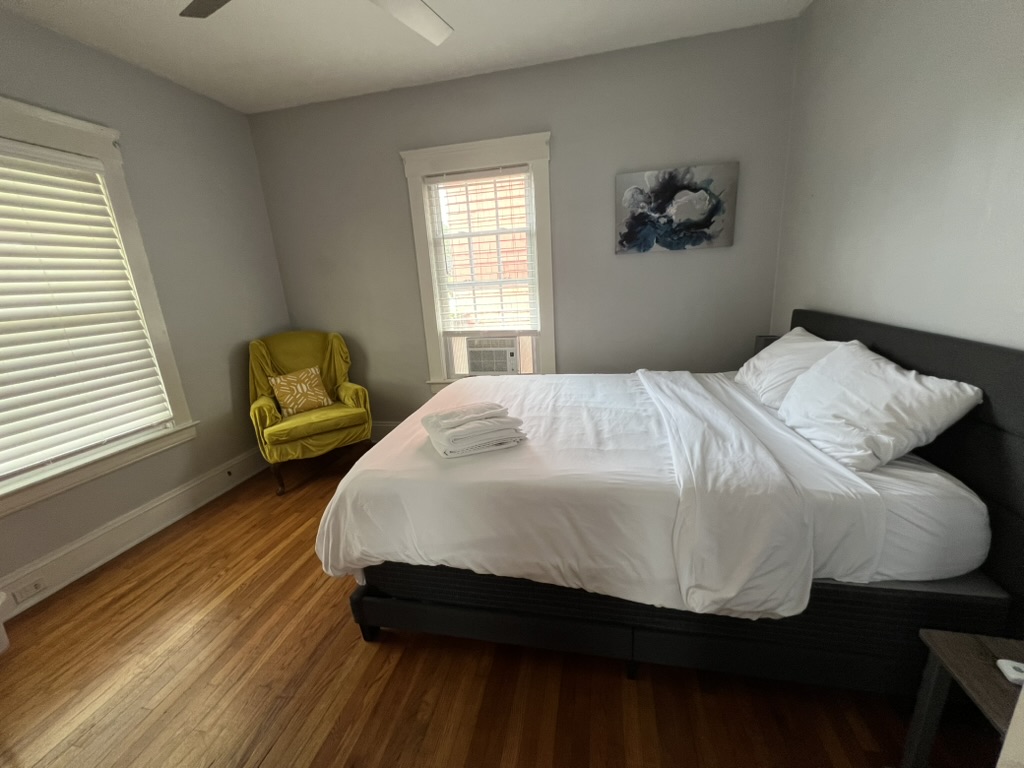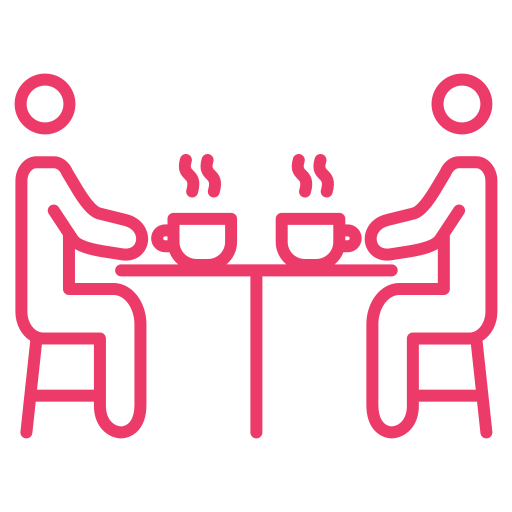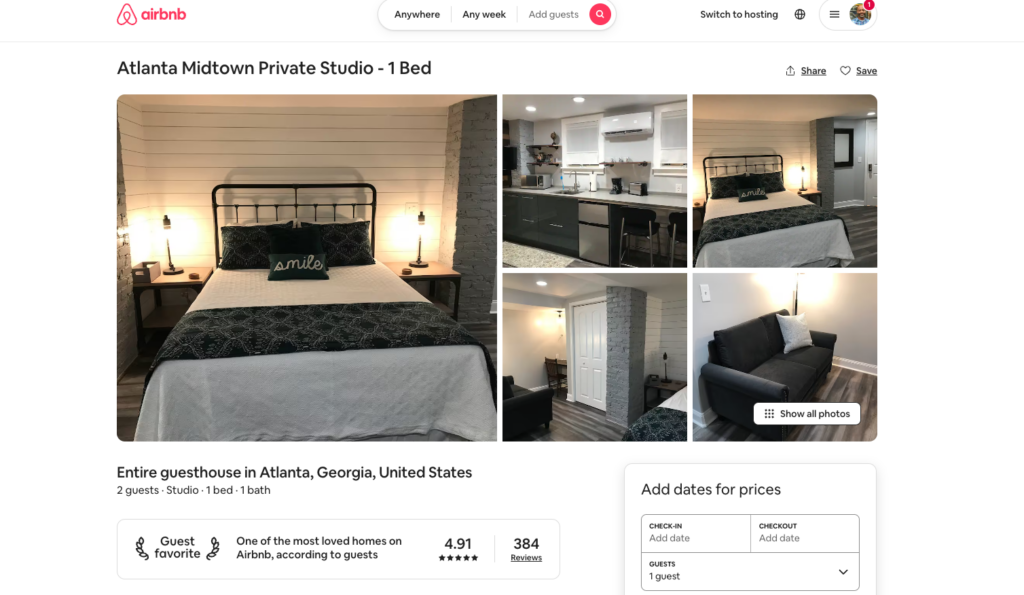Project Summary
We are modifying an exisiting project currently in the design phase: Jefferson Park. The original plan includes four premium units. Our goal is to optimize the design to include more economically friendly, efficient units, while retaining a minimum of 1 max of 2 already designed premium units.
This revision will build on the currrent design and adjust layout and room types while considering structural and plumbing limitations. We are in the ideation phase of this modifiation and are inviting design professionsal to submit layout proposals and bids for th revised scope..


Layout
- 200sqft min
- 270sqft target per unit
- Premium units minimum 400sqft

Sleeping Area
- 1 unit must fit a King size bed
- 1 unit must fit 2 full size beds
- All others a Queen Size Bed at least

Eating Area
- Premium Units: Full Kitchen
- 250 to 300: Mini Kitchen
- <250sqft: Micro Kitchen
- Microwave/Toaster
- Mini Fridge
- Coffee Station

Work Area
Well Positioned Work Area on all units
These are the Airbnb units may be used, as benchmarks for the type of layout and functionality we want to replicate.
Please study how space, privacy, and minimal amenities are laid out.
🔗 Example Listings (For Reference)

Measuring just shy of 300Sq feet this efficiency studio is a solid example of effective use of space with almost the right amount of amenities. Check Link Here
The exact dimensions of this file can be found in the file folder, here.
Deliverables
- Three (3) 2D pre-design layouts with bare interiors (top-down)
- 3D renderings of each unique unit type (only units that differ in layout or structure)
- Designs must be submitted in formats compatible with our architectural pipeline (DWG, RVT, or similar)
- A short rationale explaining layout choices and how they meet the project constraints